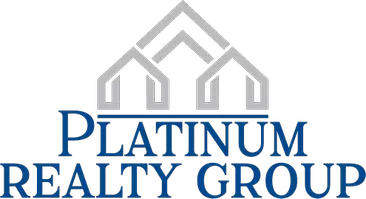REQUEST A TOUR If you would like to see this home without being there in person, select the "Virtual Tour" option and your agent will contact you to discuss available opportunities.
In-PersonVirtual Tour
Listed by Your Caliente Team • RE/MAX Tehachapi
$649,900
Est. payment /mo
3 Beds
2 Baths
2,805 SqFt
UPDATED:
Key Details
Property Type Single Family Home
Sub Type Single Family Residence
Listing Status Active
Purchase Type For Sale
Square Footage 2,805 sqft
Price per Sqft $231
MLS Listing ID 9987536
Bedrooms 3
Full Baths 2
Originating Board Tehachapi
Year Built 2014
Tax Year 2022
Lot Size 41.950 Acres
Property Sub-Type Single Family Residence
Property Description
Majestic mountain property spread out over 40 acres of pristine land with breathtaking mountain views of Twin Oaks! This custom built, chalet style log homeis one-of-a-kind, well kept and ready for new owners. The spacious floor plan offers 2,805 sq ft of living space with a split wing design. Featuring a gourmet kitchen with granite countertops, cooktop island with five burners and barstools, farm style sink, hickory cabinets, stainless appliances and an open concept layout leading into the cozy living room with colossal chalet style windows with stunning views and french doors leading to the wrap around new Trex deck where you can enjoy your sunrises with a hot cup of coffee or entertain your guests while watching the sunset! The oversized master bedroom is warm and inviting also with french doors leading to the deck, a walk-in closet and an ensuite spa-like bathroom with granite countertops, hickory cabinets, dual sinks, stand up glass door shower, jetted tub and vanity. The guest bedrooms are sizable with ample closet space, natural light, with one guest bedroom leading to the deck with french doors. The guest bathroom is alluring with a claw foot tub, granite countertops, and hickory cabinets. The oversized mud room has plenty of storage space, along with a sink, and space for a front load washer and dryer. The two car garage has two separate garage doors, extended ceilings, and shelving. The colossal basement has recessed lighting, is great for storage or can be used as another living area and also has french doors leading to the outdoors. Other interior features include a roomy loft with attic access and storage closets, wooden white pine walls, douglas fir ceiling beams, twenty inch tile floors throughout, dual pane windows, high ceilings, wood burning stove, ceiling fans, Eco water softening system, reverse osmosis system, two central A/C systems to operate each side of the home. Wait, there's more exterior highlights include a 30x40 metal shop with twelve foot roll up door, loft area, is equipped with electricity and water is just outside the shop, ventilated shipping container, tack room, well house with electricity, two hay storage sheds, several chicken coops, multiple cross fencing areas for animals, garden on concrete pad with raised flower beds, driveway to basement, several water spigots throughout, fire hydrant, electric solar gate and more!The property boasts of rock formations, mature trees and picturesque mountain views! Located off the paved road for easy access while being tucked in the mountains offering you the privacy you are looking for! Only an hour to Bakersfield and Tehachapi, and a couple hours to LA. Splendor you have to see to believe, call today!
Location
State CA
County Kern
Area Caliente
Zoning Other
Exterior
Parking Features Garage Attached
Roof Type Composition
Building
Lot Description Horse Property, Ranch, View
Others
Tax ID 15342003
Virtual Tour https://drive.google.com/file/d/12QtT5WN-vAfYkeD6EvRgK1ex9uYDB88M/view?usp=sharing
Read Less Info



